In This Section
- Home
- Staff Profiles & Phone Book
- About the Department
- Welcome from Head of Department of Anatomy and Neuroscience
- A History of the Department
- A history of the Department; The early years to the 1980s
- A history of the Department; The move from the Windle Building to BSI and WGB
- UCC Professors of Anatomy and Heads of Department
- The development of the UCC HUB
- Current students, recent research graduates and awards
- Useful Links
- Study Anatomy
- Study Neuroscience
- Research
- Neural circuitry underlying Neuropsychiatric and Neurological Disorders 2026
- Neurogastroenterology 2026
- Developmental Neuroscience and Regeneration 2026
- Neurodegeneration 2026
- Neuroinflammation 2026
- Neuroprotection and Therapeutics 2026
- Neuroproteomics and Molecular Psychiatry 2026
- Anatomy Education Research 2026
- Research Facilities 2026
- Postgraduate Research Programmes 2026
- UCC Anatomical Donations
- Biosciences Imaging Centre
- BSc Medical and Health Sciences
- News & Events
- News Archive 2024
- News Archive 2023
- News Archive 2022
- News Archive 2021
- News Archive 2020
- News Archive 2019
- News Archive 2018
- News archive 2017
- News Archive 2016
- News Archive2015
- News Archive 2014
- News Archive 2013
- News Archive 2012
- News Archive 2011
- BRAIN AWARENESS WEEK 2023
- Department Events and Conferences
- Seminar series 2019_2020
- photo galleries
- Narrowing the void Conference 2023
- Photos of BSc Medical and Health Sciences Mentoring launch 2022
- International Women's Day 2023
- 2023 BRIGHT FUTURES - Celebrating our researchers
- 2023 UCC Futures - Future Ageing & Brain Sciences
- Recent Graduations July 2023
- Anatomy and Neuroscience Top 100 Anatomy Physiology 2023
- BRAIN AWARENESS WEEK 2023 FUN AND GAMES EVENT
- Medical and Health Sciences First year class 2023
- 2023 Brain Awareness week Scientific discussion photo gallery
- World Anatomy Day 2023
- BSc MHS MENTORING PROGRAMME 2023
- BSc Medical and Health Sciences Graduation 2023
- BSc Neuroscience Graduation Photo Gallery 2023
- Dr Kathy Quane Nov 2023
- THANKSGIVING PHOTOS 2012
- Photo Gallery: Society of Translational Medicine Careers Fair 2023
- Photo Gallery:2023 TRAIN AWARDS
- Photo Gallery:2024 Creative Week St Joseph's NS
- Photo Gallery: Department of Anatomy and Neuroscience Thanksgiving Service 2024
- Photo Gallery: Professor Aideen Sullivan farewell party
- Photo Gallery: Irish Pain Society Annual Scientific Meeting Cork 2023
- Photo Gallery: 2024 Medical and Health Sciences Graduation
- Photo Gallery: Medical and Health Sciences Meet and Greet 2024
- Photo Gallery: 2024 BSC NEUROSCIENCE Graduation
- Photo Gallery: 2025 INTERNATIONAL WOMEN'S DAY
- Photo Gallery: 2025 BSc Neuroscience class and staff
- Photo Gallery: 2025 BRAIN CONNECTIONS
- BSc Neuroscience Graduation Photo Gallery 2025
- World Anatomy Day 2025
- UCC Learning and Teaching Showcase 2025
- MSc Human Anatomy Graduation Photo Gallery 2025
- Narrowing the Void Conference 2023
- Department of Anatomy and Neuroscience Contact Us
Windle Building changes its Anatomy
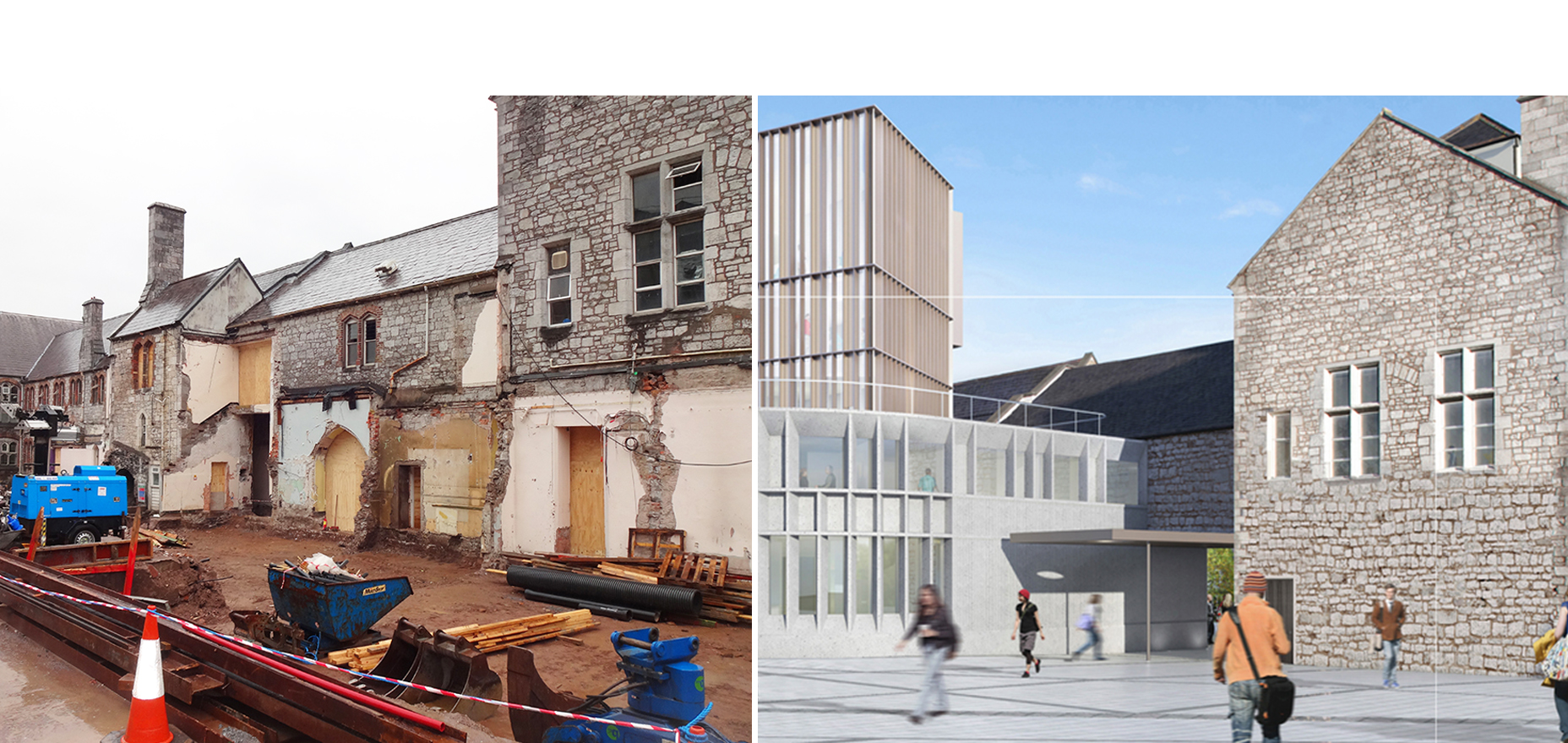
Europe’s long-term lending institution, the European Investment Bank (EIB) signed a €100 million loan agreement with University College Cork on Friday 25th November 2016 ensuring the continuation and completion of the transformation of the Windle Building into a state of the art student hub. The Windle Building which had until 2011 been home to the Department of Anatomy, has since the summer begun a seismic transformation into the ‘Student Hub Project’.
Known by previous generations as 'The Medical Building' or in its earliest days 'The Clarendon Buliding' the The Windle building when completed will be changed utterly from its academic past to become a buzzing hub for student-orientated activities and services in the university
“We are investing significantly in student accommodation, student ICT services and a new student hub as well as developing the medical, dental, paediatrics research, clinical health, innovation and research facilities to continue to fuel progress and success in these areas. This investment by the EIB will have enormous impact not only for University College Cork, but for education and research nationally and internationally. The European Investment Bank funding is a real expression of confidence and support in UCC, its staff and students and will greatly assist the University in further improving its teaching and research facilities,” said UCC President Dr. Michael Murphy
More than €60 million will be invested in student accommodation, with additional capital expenditure of several million on a new student hub and student services from ICT to UCC Campus facilities upgrades, extensions and refurbishments.
This first phase of transformation has included removing outlying buildings attached to the main limestone building. The morturary building, ground floor Physiology laboratories and the main staircase have been removed as have the 'Wellcome Rooms' research laboratories, and the old Anatomy Tea Room on the first floor.
The Student Hub Project designed by world-renowned architects O’Donnell + Tuomey, will see the Windle Building completely remodeled to provide an area which will house facilities for the students union, clubs and societies officers, UCC Campus Radio station, and other student-led activities in one location on the campus for the first time. Other services, including those supporting students with disabilities and mature students, will also be relocated to the hub. In addition, modern teaching facilities will allow students from different disciplines across UCC schools and departments to work together in new technology- enriched spaces.
The Student Hub Project, a partnership between staff and students, will deliver a unique building for the whole university community. Architects, O’Donnell + Tuomey, used the following principles to guide the building project:
Be interactive, flexible and adaptable to current and future teaching, learning and technological developments; Be student serving and student led; Facilitate collaboration, team working, innovation and creativity; Inspire, support and promote those within it and those connected with it; Reflect, accommodate and support the student journey at all stages; Be inclusive in all respects, sensitive to students’ differences and learning/development needs; Be cognisant of UCC heritage and take a lead in writing the’ next chapter’.
“The Student Hub will truly transform the student experience in UCC. From the provision of innovative, technology-rich teaching spaces to the co-location of more than 25 student services , the Student Hub project will deliver on UCC’s ambition of providing a world-class student experience.” Dr Michael Byrne Head of the Student Experience, UCC
Some images taken during the preparatory works are included below as are images of the planned finished hub which is due to be completed in 2018.
Some links of interest:
News Item: https://www.ucc.ie/en/build/news/fullstory-660269-en.html
Student Hub http://studenthub.ucc.ie/
A History of The Anatomy Department UCC. http://www.ucc.ie/en/anatomy/about/ahistoryofthedepartment/
External Views of Windle Building October 2016
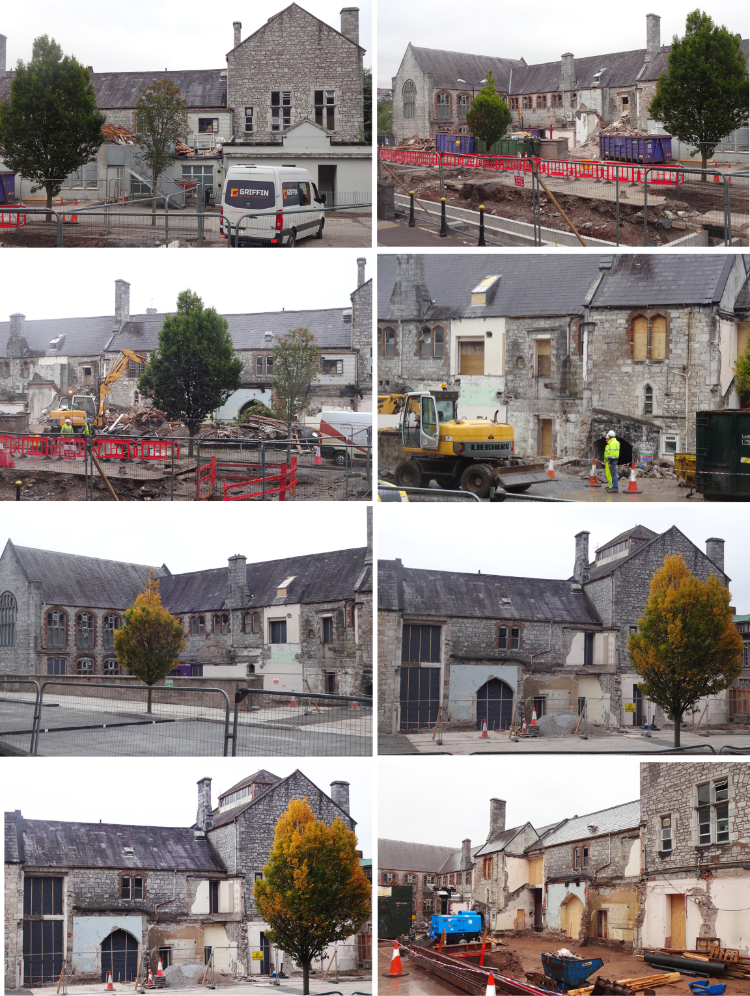
Internal Views of top floor of Windle Building December 2016
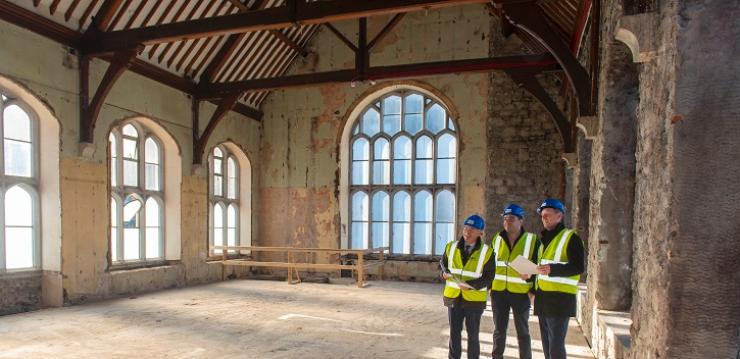 View of old dissecting room facing west
View of old dissecting room facing west
BELOW: Series of images showing the top floor of the Windle building formerly the Anatomy Department. (a) Entrance hallway, traces of main doorway to the left blocked, centre door entrance to Professor's office pre 1990, right door entrance to corridor leading to dissecting room (b) Administration Office (c & d) view from the Administration Office towards entrance to the Lecture Theatre door (left) and entrance to offices, prevously to darkroom, tissue culture lab, offices and old tea room area(right). Open area most recently housing Histology prep lab, Christopher Walsh Research Laboratory and academic offices (e-i) various views of Lecture Theatre, see electron micrograph montages suspended from ceiling archived 1980's research work.
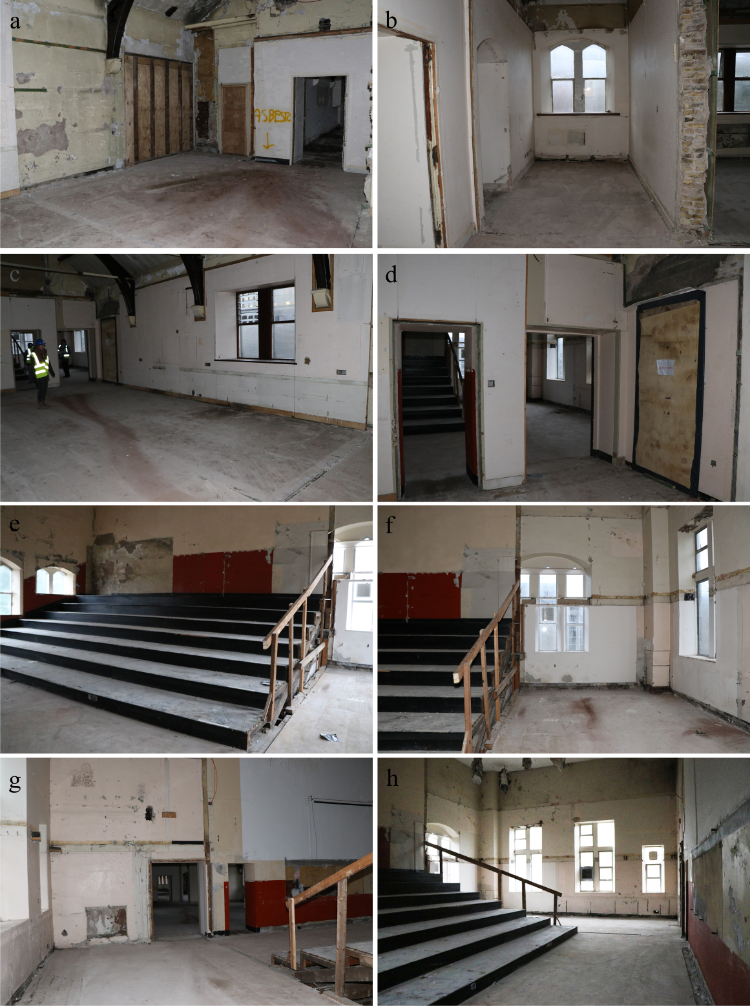 (j) looking back to entrance hallway from door of lecture theatre, Open area most recently housing Hisology prep lab, Christopher Walsh Research Laboratory and academic offices, doorway centre leading to corridor leading to dissecting room (k-m) Professor's doorway and area leading to dissecting room.(l) first doorway on left entrance to Wellcome Rooms, second doorway on left old lift shaft leading to old morturary area, since 1990s photocopying room.(m) most recently this area contained the fourth year computer lab, stairwell to Sky Lab and storage room and office doorway and Histology Teaching double laboratory. Doors at end left leading to dissecting room door on right leading to back stairwell and offices. This area was in former times used as dissecting room, fireplace traces still visible on right hand wall.(n) view of doorway into dissecting room from corridor recently had office area and handwash area.(o-p) view westwards into dissecting room area
(j) looking back to entrance hallway from door of lecture theatre, Open area most recently housing Hisology prep lab, Christopher Walsh Research Laboratory and academic offices, doorway centre leading to corridor leading to dissecting room (k-m) Professor's doorway and area leading to dissecting room.(l) first doorway on left entrance to Wellcome Rooms, second doorway on left old lift shaft leading to old morturary area, since 1990s photocopying room.(m) most recently this area contained the fourth year computer lab, stairwell to Sky Lab and storage room and office doorway and Histology Teaching double laboratory. Doors at end left leading to dissecting room door on right leading to back stairwell and offices. This area was in former times used as dissecting room, fireplace traces still visible on right hand wall.(n) view of doorway into dissecting room from corridor recently had office area and handwash area.(o-p) view westwards into dissecting room area
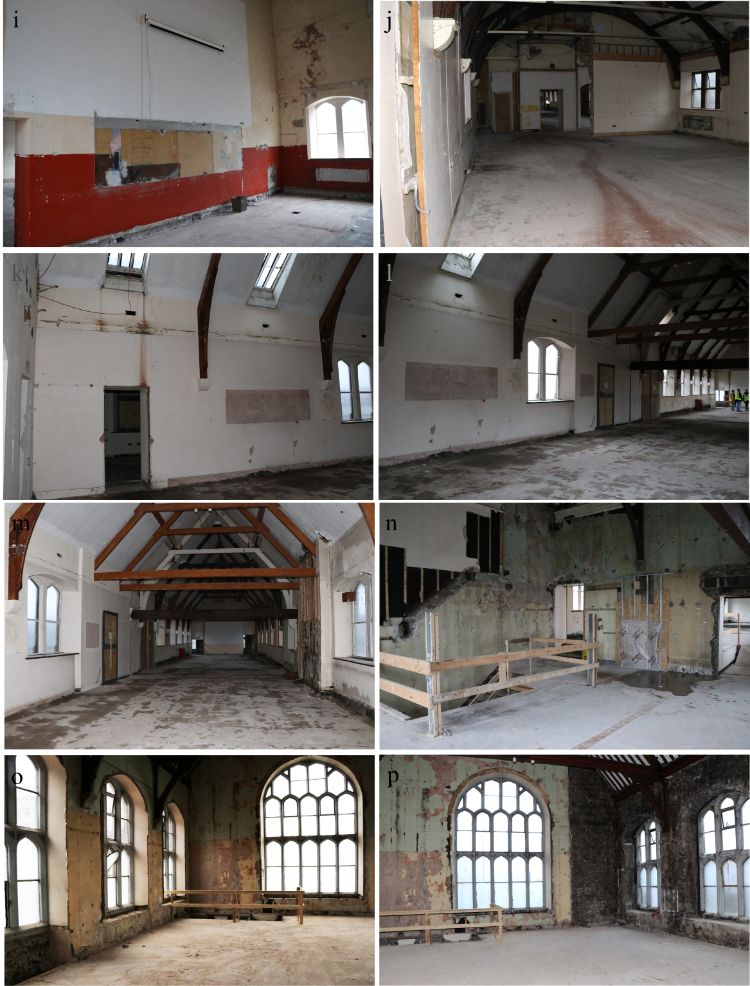
News item and photograph B.Riedewald
BELOW: Views of proposed Student Hub
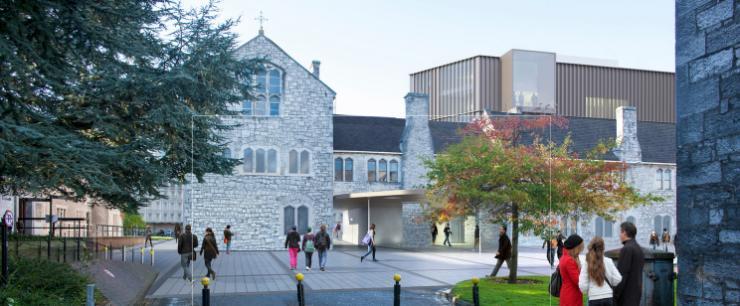

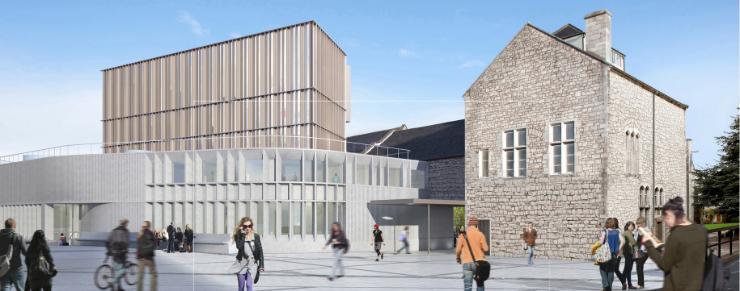
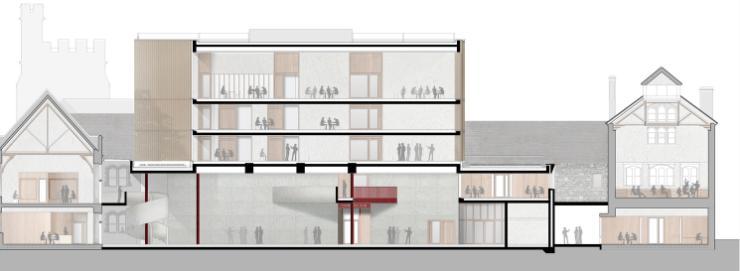
Department of Anatomy and Neuroscience
Anatamaíocht agus Néareolaíocht
Contact us
Room 2.33, 2nd Floor, Western Gateway Building, University College, Cork, Ireland
