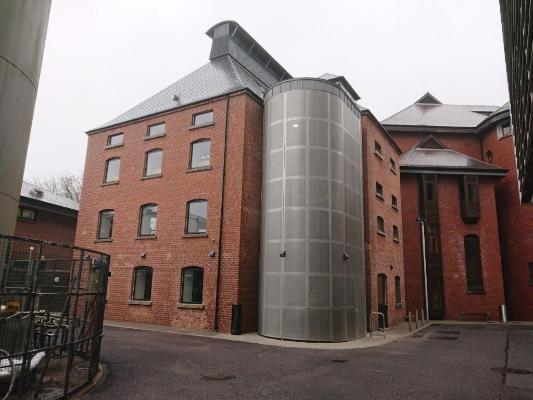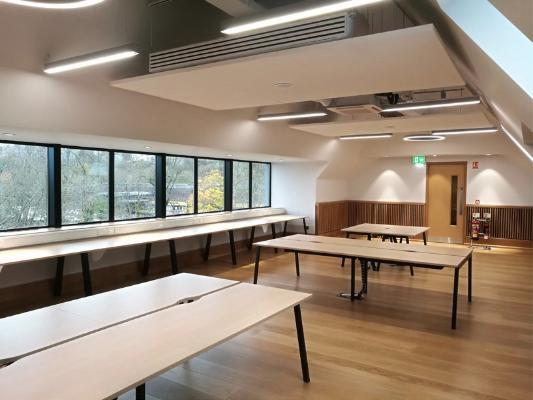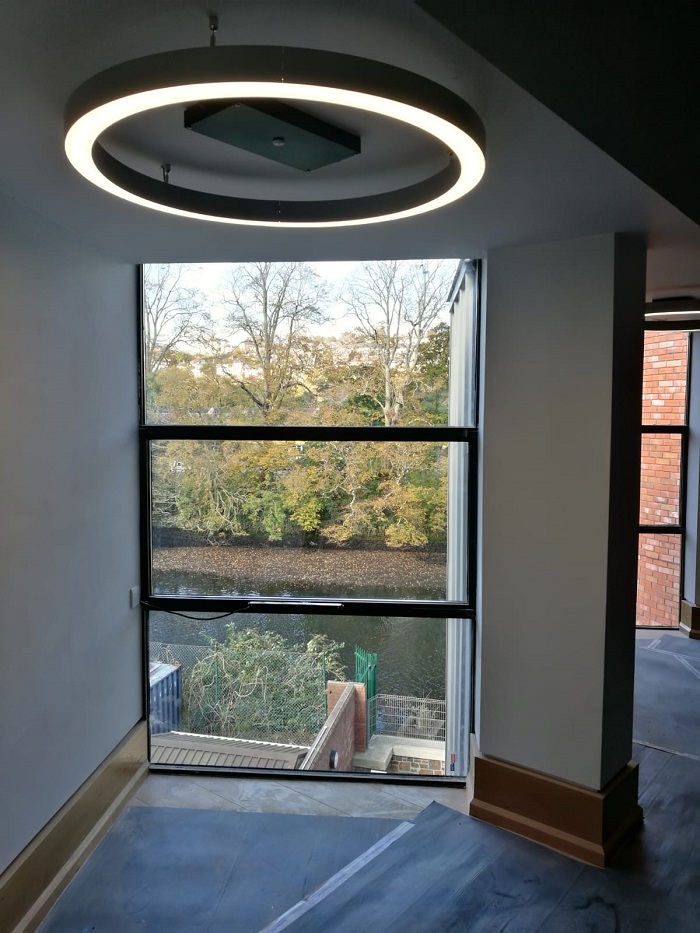
Project Description
The Tyndall Phase 3 office refurbishment involved the upgrade to one of the older buildings in the Tyndall National Institute. The design team was led by Scott Tallon Walker Architects. The brick structure was constructed in 1903 and was originally a kiln building and part of the Maltings complex until its conversion to a 3-storey office building in the last 50 years. It is adjacent to the boundary with Presentation Brothers secondary school and the river Lee.
As part of the upgrade the building required all internal structures including floors, stairs and partition walls to be fully demolished and removed. The existing cellular office layouts were replaced by open plan floors with a new façade design on the western elevation. The project delivered an extra floor in the structure as well as aligning the current floor levels with the floors of the adjacent building. As part of the conservation element of the project all existing roof tiles were carefully removed and reused on the finished structure. The existing lime mortar brickwork joints were also repointed and brought back to their original condition.
The project resulted in an increase of floor area from 450m2 to 620m2 and has doubled the occupancy potential of the building. The project was also subject to an Energy Efficient Design review process that was coordinated through the UCC Energy & Utilities Manager and Tyndall Facilities Manager. An external stair was constructed to create a new additional fire escape route from each floor and provide an improvement in general circulation within the building.
| Start | July 2019 | Completion Date | December 2020 |
| Status | Complete |
Project Team
Contractor
| UCC | Tim Cronin | Capital Projects Officer |
| David Burke | Project Manager | |
| Kevin Horgan | Project Manager | |
| Design Team | Architect | Scott Tallon Walker |
| Civil Structural | Curtins | |
| Mech & Elect | JODA | |
| PSDP | AECOM | |
| Summerhill Construction |
Buildings and Estates Office
Foirgnimh agus Eastáit
Contact us
Log a service ticket using the link below,
