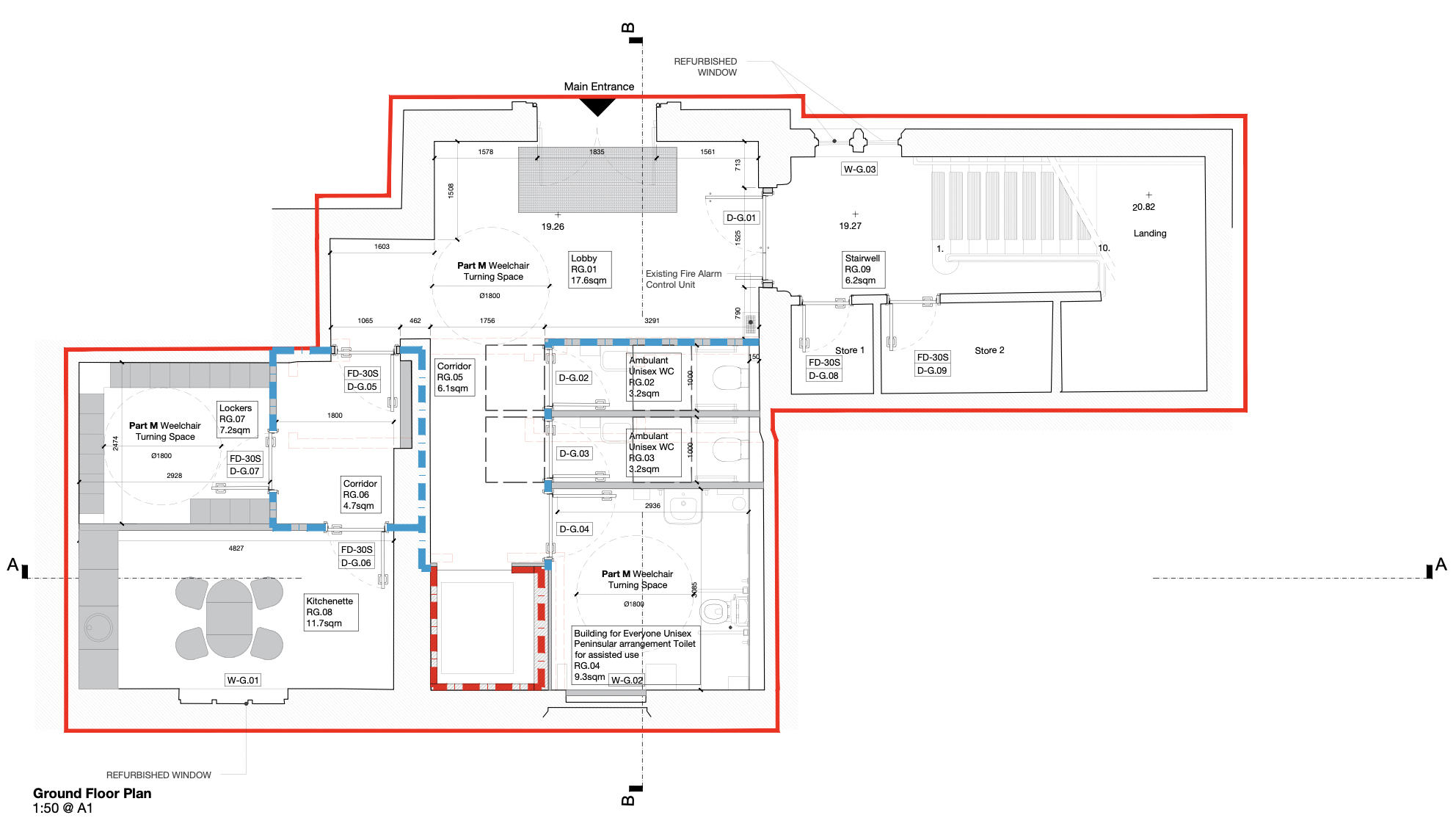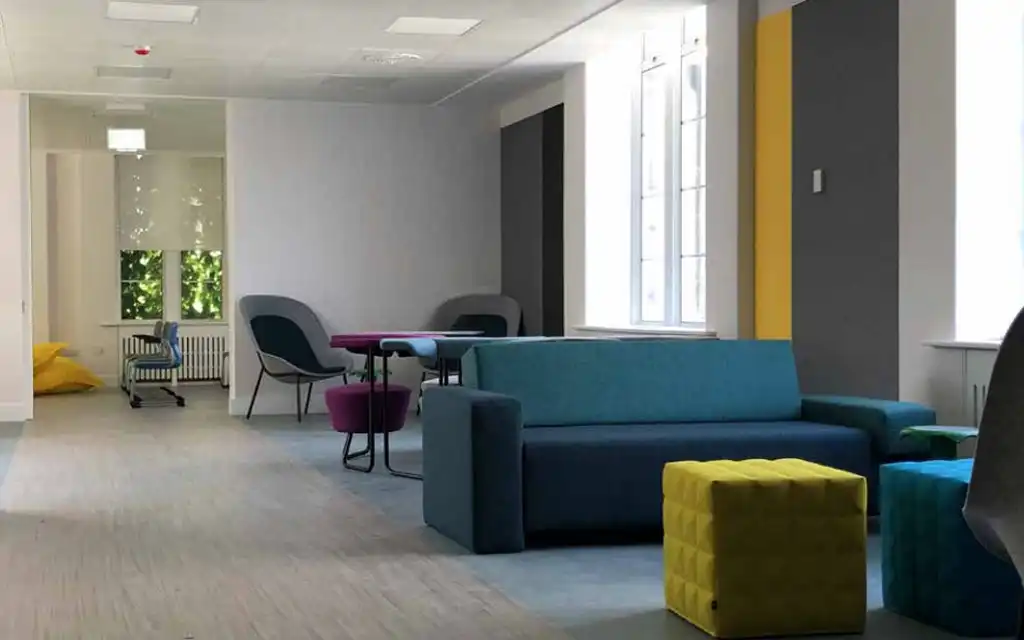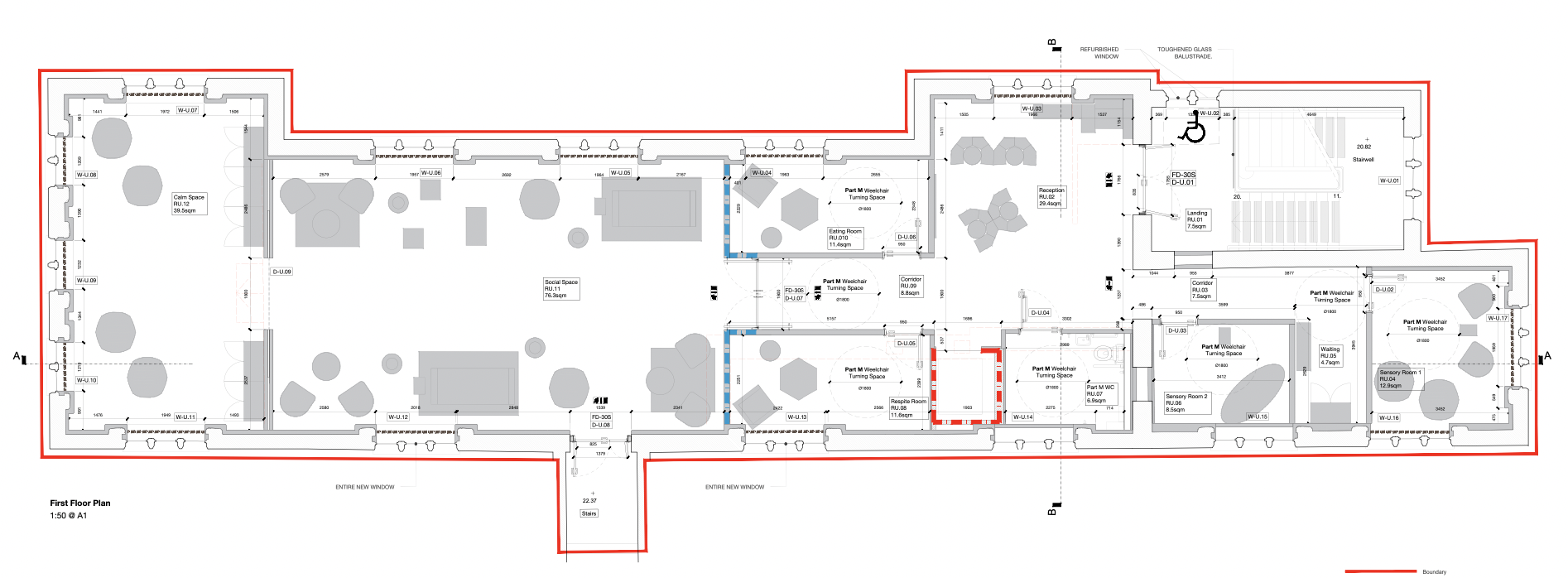The Calm Zone or An Ceantar Ciúin is located in the Old College Bar building and is a space designed to be a place of respite and calm for students, and in particular students on the autism spectrum.
Some questions and answers...
What is in the Calm Zone?
There are a number of different areas in the Calm Zone. Below is a description of some of those areas.
You can also watch a video tour of the Calm Zone on YouTube.
| Reception & Open Plan Area |
|---|
At the top of the stairs is the reception area for the Calm Zone. Just past this area and the two respite rooms is the open plan area which contains flexible and comfortable seating that can moved to suit the needs of the individual. The space has acoustic panels and upgraded fire doors to keep the sounds of the space at a low level.
| Workshop Space |
|---|
The workshop space at the end of the open plan area can serve two purposes. With the doors open, it serves as an overflow space for the open plan area where students can sit on a beanbag or even lie on a yoga mat. With the doors closed, it can be used as a space to deliver workshops, particularily relating to wellbeing, stress and anxiety management.
| Sensory Rooms 1 & 2 |
|---|
A university campus can be an overwhelming and over-stimulating environment for many students and may cause 'sensory overload' that can be a very uncomfortable, and at times distressing, experience for an autistic person.
Sensory rooms can be a helpful way for people with autism to self-regulate by adjusting their sensory environment. This can be achieved by adjusting lighting levels, introducing coloured lights, playing music or wearing noise-cancelling headphones.
Students have been consulted throughout the process of designing and 'kitting out' the two sensory rooms.
Sensory Room 1 is larger and is designed for use by several people at once on an 'as-needed' basis. It contains beanbags and dimmable lighting.
Sensory Room 2 is smaller and designed for use by just one or two individuals. It will be equipped with interactive and fully customizable lighting and visual effects to create an immersive sensory experience that can be tailored to each person's individuals requirements or preferences.
| Respite Rooms & Eating Spaces |
|---|
Many students (whether or not they have a diagnosis of autism) experience significant challenges with their health that may necessitate the use of a quiet space and dimmed lighting (for example, if they have migraines or epilepsy). The Calm Zone includes two respite rooms that will be bookable by students registered with the DSS.
Our consultations with students highlighted eating on campus as a significant challenge for many. Therefore the respite rooms in the Calm Zone may be booked by students as private spaces to eat.
Click here to listen to Lisa Mary Dalton speak about her experience of eating in UCC as a student with autism and ADHD (it autoplays so make sure the volume is turned to an appropriate level!). Lisa's work was awarded prize funding from the UCC Equality Committee Small Project Fund in 2018.
Why do students with autism (or autistic students) need a space like this on campus?
We asked students what they needed to cope more effectively with being on-campus as well as what they would like to have available to them. Typically campus is a very busy environment and this can be a source of stress and anxiety for students.
Having a space to go to that they knew would be calm and predictable environment was a high priority. Also highlighted was the need for physical rest after social interaction or high stimulation environments.
One student commented that it would be helpful to have:
"A space or room to relax. I know there's an energy pod - but that's only one. In addition, it is in the very large room with a lot of people. I would love it there would be a place... with kind of yoga mats or or been bag chairs where I can rest, get grounded, maybe have a little nap."
"I get very overwhelmed, but I live a bit away from the campus so I can't just go home and have a nap either. Also, it really messes up my schedule, which is even worse. Therefore, just a place to relax would be appreciated."
Having a quiet space to eat without sensory overload was also highlighted as an important need and a need that was previously not being met.
In what way is this space accessible and autism-friendly?
Accessibility has been a key consideration throughout the design of this space. There has been consideration of autism-friendly design principles (further information available here) but the space has also be considered from the perspective of wheelchair users, blind and vision-impaired people as well as those with significant ongoing illnesses.
For example, there is a lift to ensure full accessibility to all of the spaces within the building, the 'turning circle' of a power wheelchair has been considered throughout the design, and flooring has been chosen to provide sufficient contrast in colour and texture for blind or vision-impaired users of the space.
Autism-friendly design looks at a space from multiple perspectives and seeks to create a coherent, logical and controlled sensory environment. The Calm Zone could be argued to be 'autism-friendly' for the following reasons:
- it has been laid out in a logical way with clearly defined areas which serve different purposes
- the acoustic environment has been considered and elements added to the space to improve sound absorption
- the use of 'sensory zoning' with the provision of high and low stimulus environments that can be adapted, as well as the incorporation of transition spaces to support the adjustment from one sensory environment to another
- autistic people have contributed to this project at every stage and have had input into the design the space at every level from the initial layout to the colours of the finishings and furniture
Further reading
Designing for Autism: Spatial Considerations - Arch Daily [Article]
The ASPECTSS™ of Architecture (Autism-Friendly Design) - Dr Magda Mostafa [YouTube Video]
What is the layout of the space?
Further details on the layout of the different areas in the Calm Zone will be added shortly.
Below are the project plans outlining the floorplan for the building.
1. Top Floor (left to right: workshop space, open plan area, respite rooms, reception, toilet, stairs to ground floor, Sensory Rooms 1 & 2)
2. Ground Floor (left to right: kitchen and locker room, main entrance, lift and toilets, stairs to top floor)

Who was involved in the refurbishment of the Old College Bar into an accessible and autism-friendly calm space?
The layout of the new calm space was developed after consultation with students and staff through a number of focus groups and surveys. There were contributions from departments, offices and services across the university including:
- Buildings and Estates (in particular the Capital Projects Office)
- the Disability Support Service
- the Department of Occupational Science & Occupational Therapy
- the Students' Union
The refurbishment of the Old College Bar into the Calm Zone was funded by the Student Charges and Fees Forum and supported by the Deputy President & Registrar's Office.
Special Thanks and Acknowledgments:
- Lorenzo Cammoranesi and others from Butler Cammoranesi (as the architects for this project)
- Linda Horgan from the Department of Occupational Science & Occupational Therapy for her valuable contributions as an specialist in environmental design for specific needs
- The Student's Union; in particular Kelly Coyle (Deputy SU President 18-19) and Ciara Kealy (Deputy SU President 19-20)
- and most importantly our student contributors who gave their time to attend focus groups, take part in sensory audits and share feedback on the design and layout of the space


