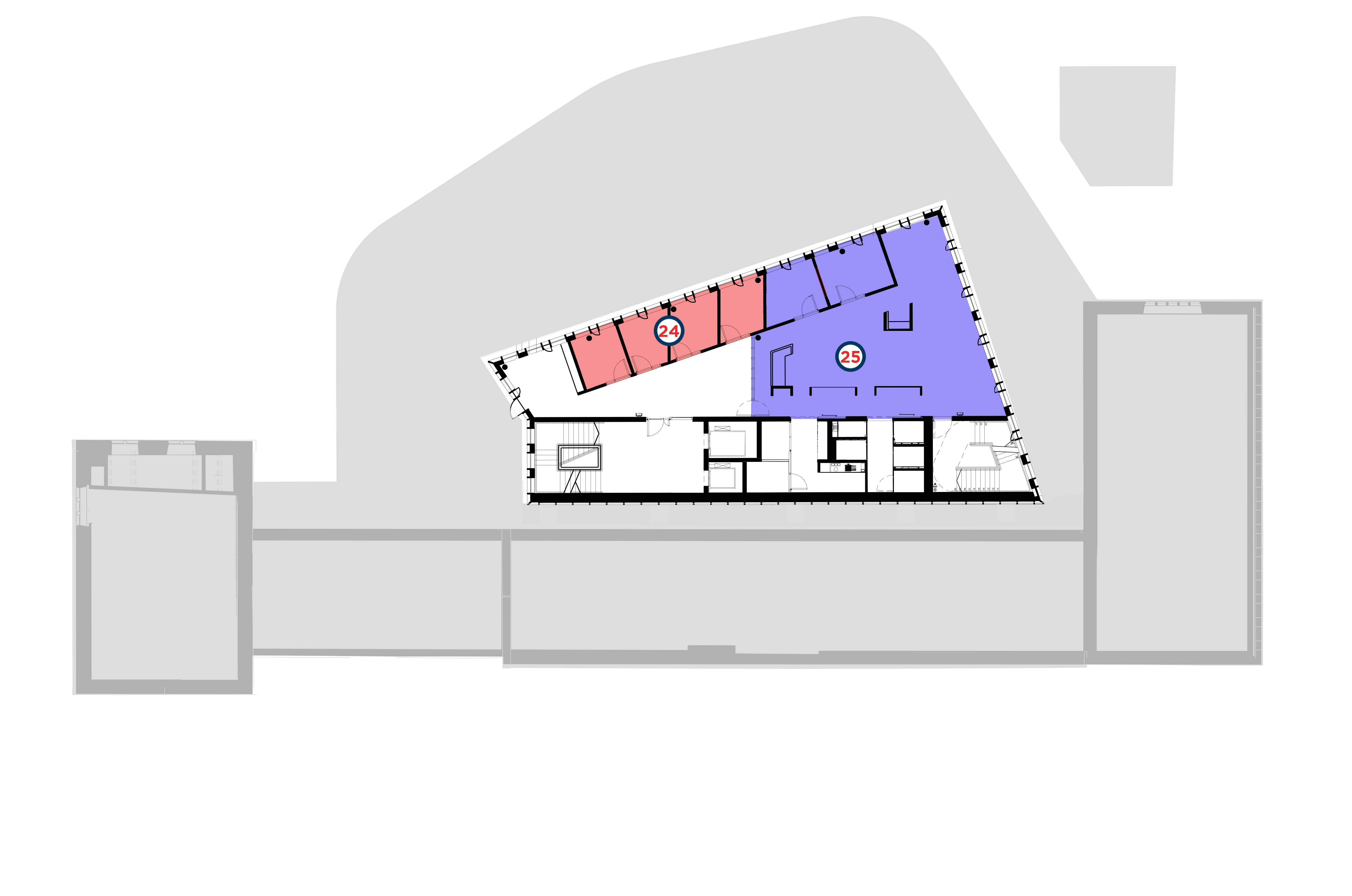Take a walk through the Hub...
Ground Floor
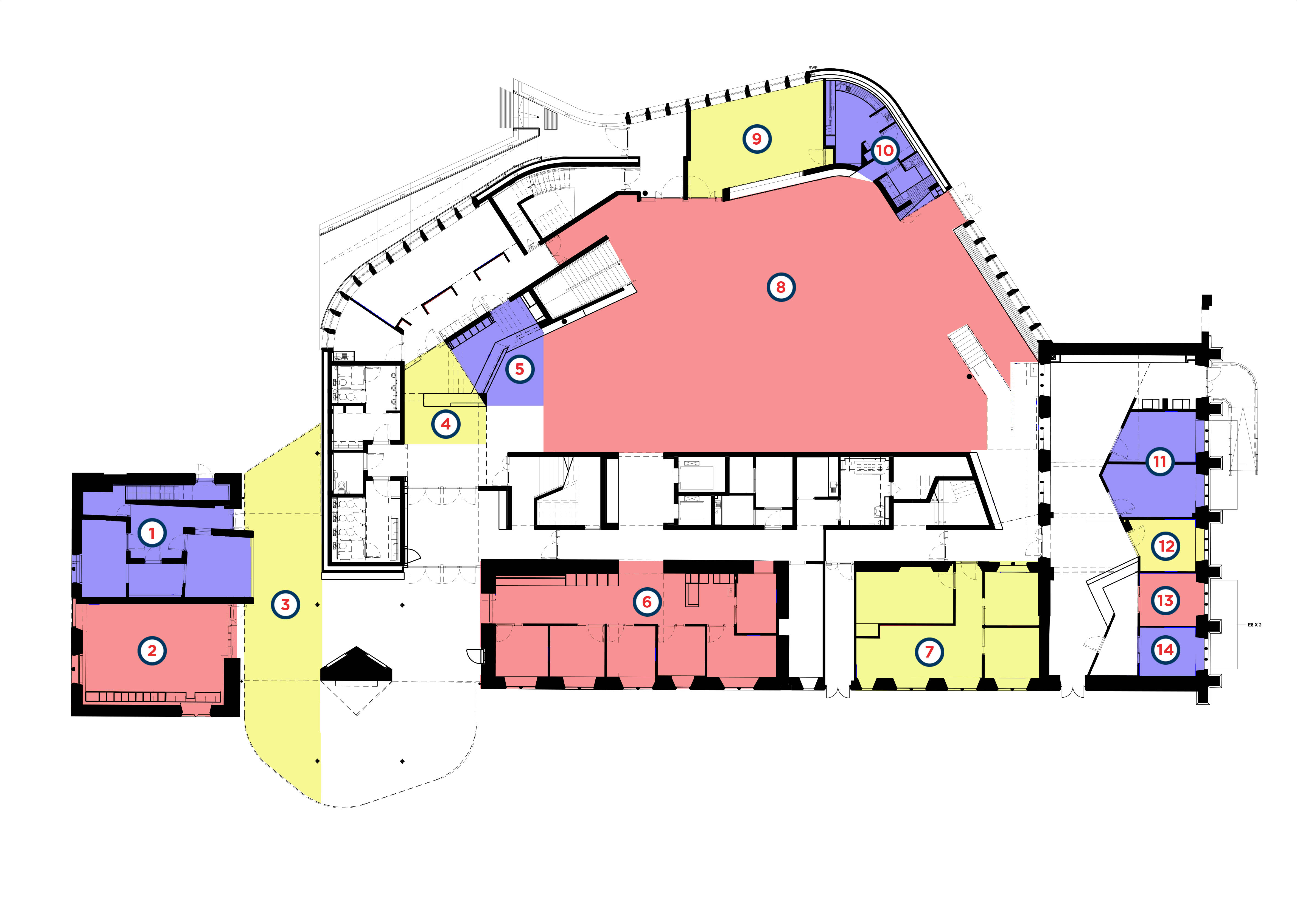
- 1. UCC Campus Radio Station
- 2. The Maker Space
- 3. The Windle Way walkway
- 4. Hub Reception Desk
- 5. Student Central
- 6. Careers Advisors & Study Rooms
- 7. Student Media
- 8. The Atrium
- 9. Aine Hyland Room (formerly The Active Learning Space)
- 10. Coffee Station
- 11. Student Experience Office
- 12. First Year Experience Coordinator
- 13. Scholarships
- 14. Quercus Talented Students' Programme
First Floor
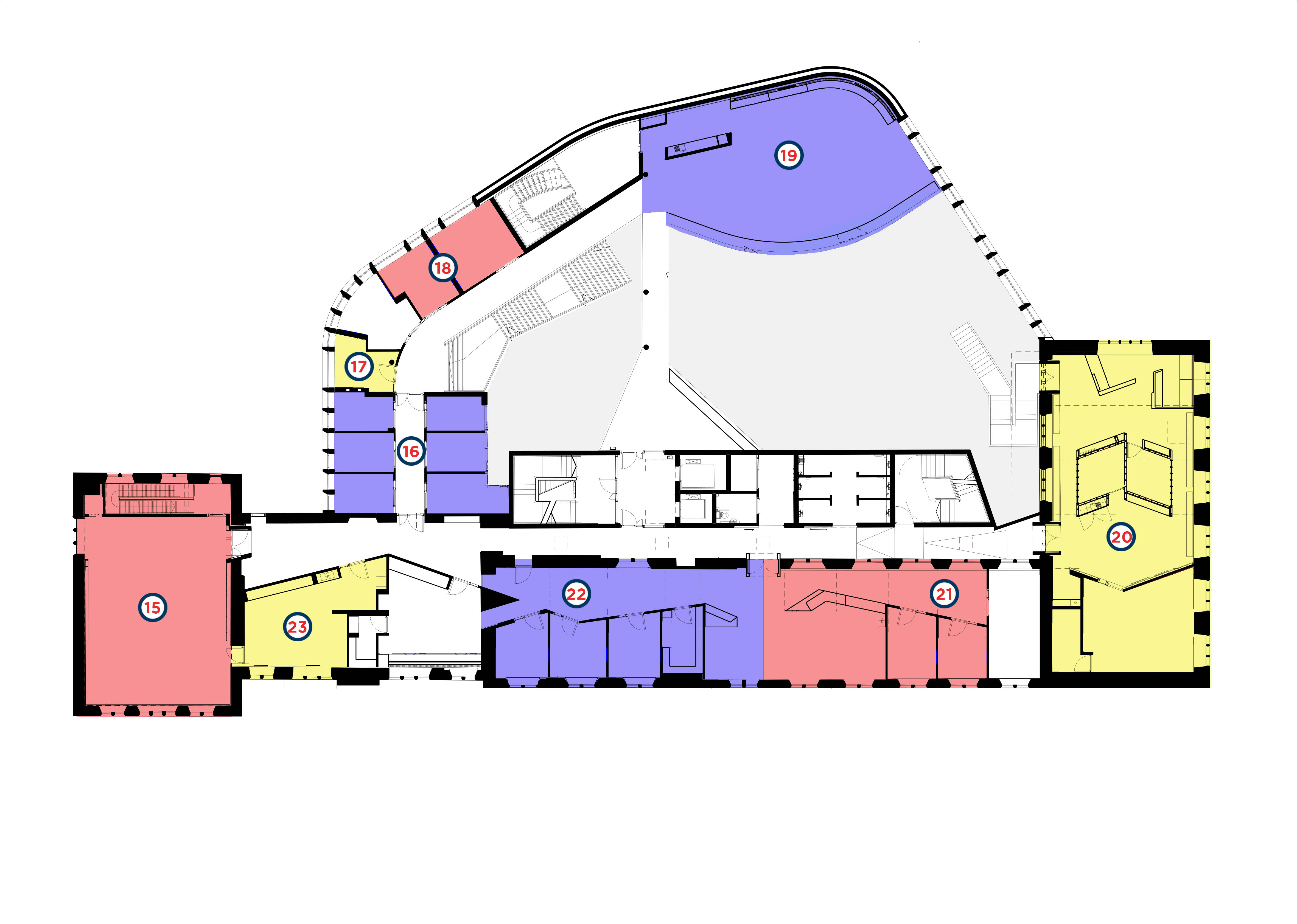
- 15. The Shtepps Auditorium
- 16. Study Rooms
- 17. Head of Access & Participation
- 18. Mature Students Office
- 19. The Global Lounge
- 20. Clubs & Societies
- 21. Disability Support Service
- 22. UCC Plus+
- 23. Peer Support, Student Assistance Fund, Student Budgetary Advisor, Student Wellbeing Coordinator
Third Floor
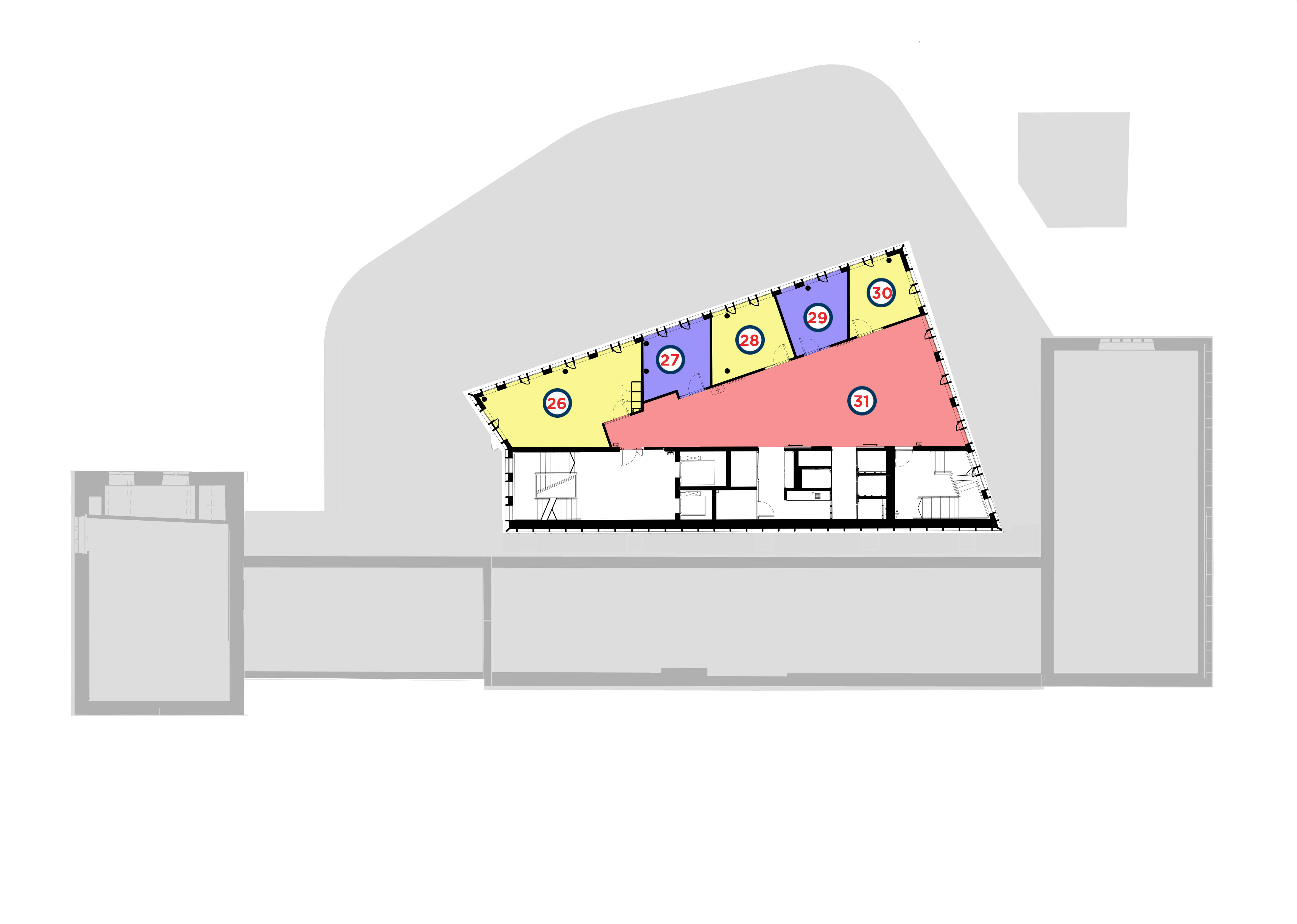
- 26. Student Meeting Room
- 27. Group Study Room
- 28. Group Study Room
- 29. Group Study Room
- 30. Group Project Room
- 31. Open Learning Space
Fourth Floor
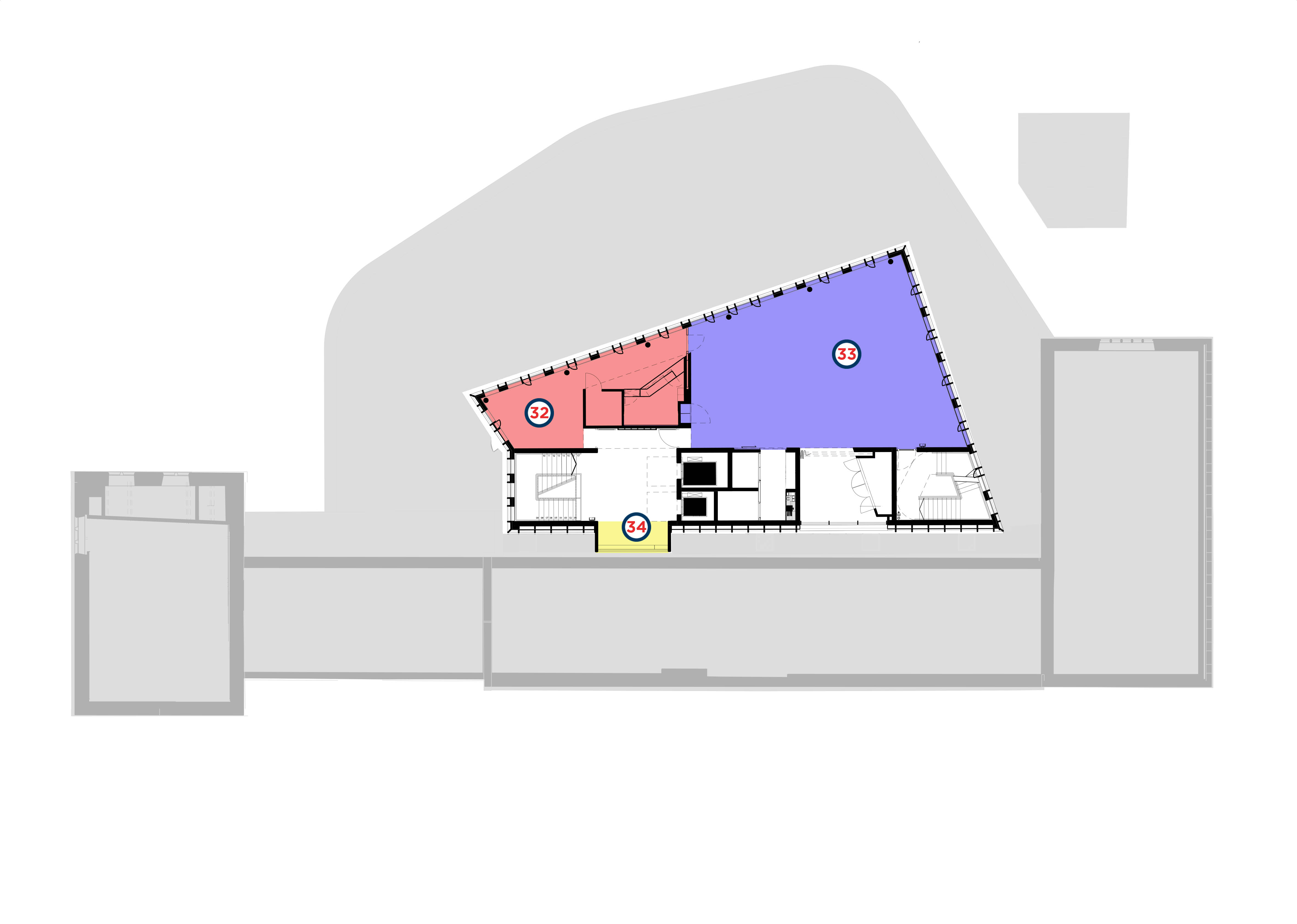
- 32. Dr Lucy E. Smith Room
- 33. Dr Dora Allman Room
- 34. Viewing Window

