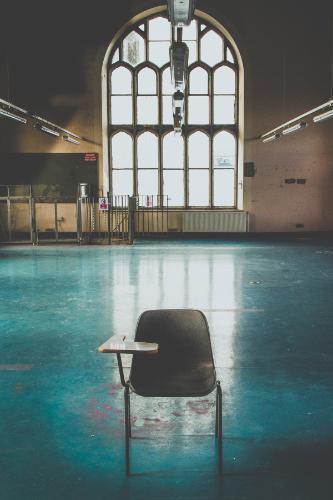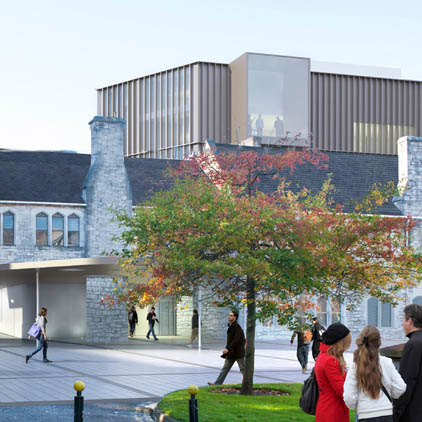
1850 - 1859 The 1850's
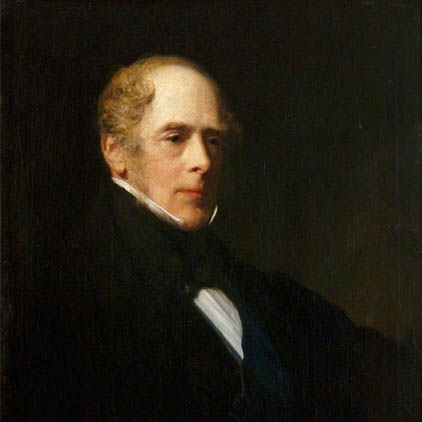
1850 New medical building on campus
A donation is provided by Lord Clarendon, then Lord Lieutenant of Ireland, for a new medical building on the campus. It would be built over the next decade. ... Read more
1850 New medical building on campus
Architects Thomas Deane and Benjamin Woodward draw up plans to complement the Quadrangle buildings, which they also designed. In honour of its benefactor, the medical building is known as the Clarendon Building.
1860 - 1869 The 1860's
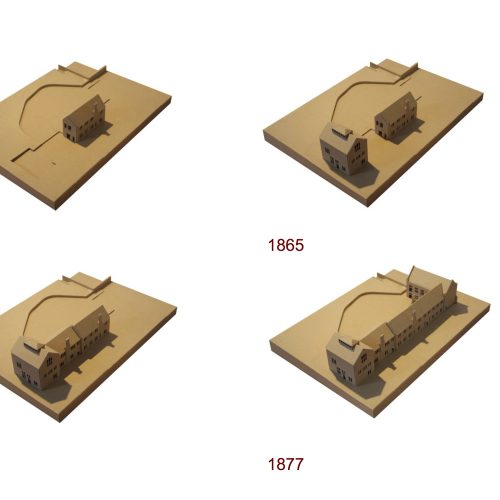
1866 Clarendon Building is modified
The Clarendon Building is modified and extended by the Office of Public Works. ... Read more
1866 Clarendon Building is modified
Construction appears to have begun on the southernmost building, housing a lecture theatre. A central portion is added shortly afterwards, linking it to the Clarendon Building.

1867 Extension of original building
The original building is bookended by two additional blocks, housing the Department of Anatomy and more lecture theatres.
1870 - 1879 The 1870's
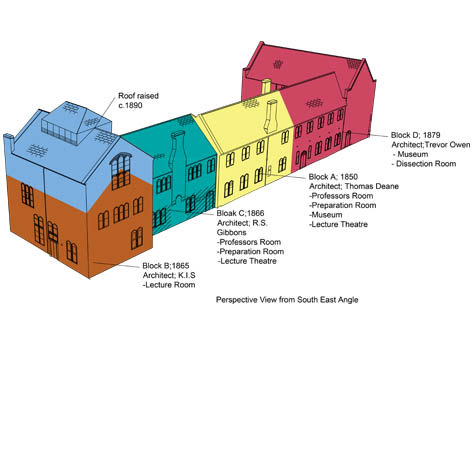
1877 L-shaped block is added to the north
A large L-shaped block is added to the north, including dissecting rooms. ... Read more
1877 L-shaped block is added to the north
A large L-shaped block is added to the north, including dissecting rooms.
1880 - 1889 The 1880's
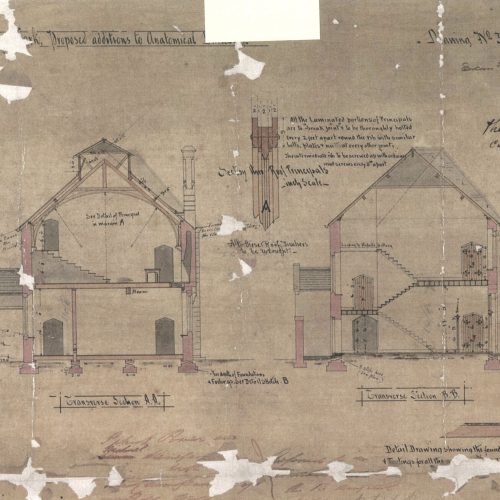
1881 Light given to anatomy lecture theatre
The addition of a large window gives more light to the Anatomy Lecture theatre. The roof is also raised to double height, providing tiered seating. ... Read more
1881 Light given to anatomy lecture theatre
The addition of a large window gives more light to the Anatomy Lecture Theatre. The roof is also raised to double height, providing tiered seating.
1900 - 1909 The 1900's

1907 A new dissecting room
A new dissecting room is provided for the exclusive use of female medical students. ... Read more
1907 A new dissecting room
A new dissecting room is provided for the exclusive use of female medical students. Earlier, the dissecting room had been screened off so that men and women would be able to carry out their dissections separately from one another.
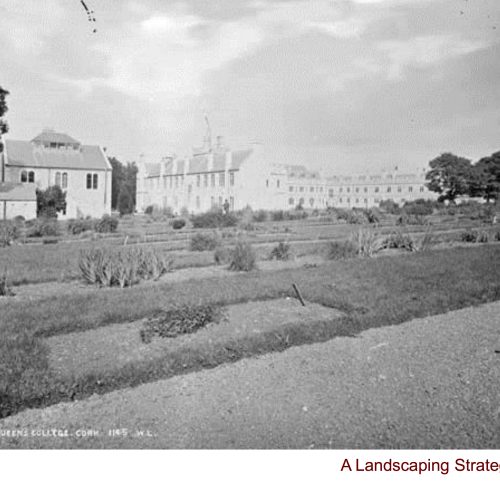
1909 New single-storey extension
The lecture theatre on the ground floor is made smaller, providing corridor access to a new single-storey extension to the rear. ... Read more
1909 New single-storey extension
The lecture theatre on the ground floor is made smaller, providing corridor access to a new single-storey extension to the rear.
1940 - 1949 The 1940's
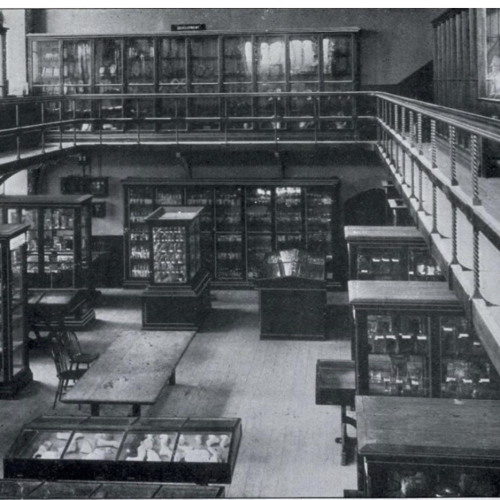
1949 Gallery removed from the museum building
The gallery is removed from the museum building and a floor is installed. ... Read more
1949 Gallery removed from the museum building
The gallery is removed from the museum building and a floor is installed. This is where our Clubs & Societies will be based in the Hub
1980 - 1989 The 1980's
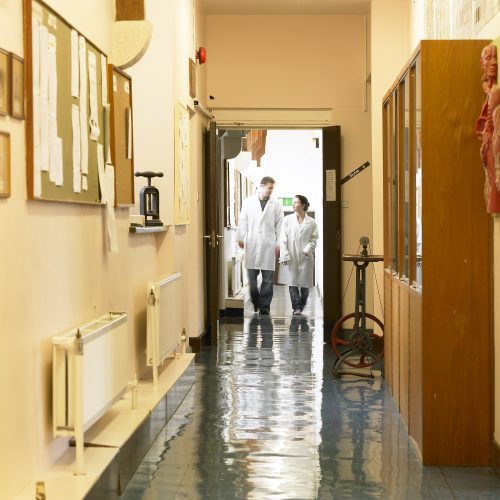
1980 Department of Anatomy is completely renovated
The Department of Anatomy is completely renovated.
2000 - 2009 The 2000's
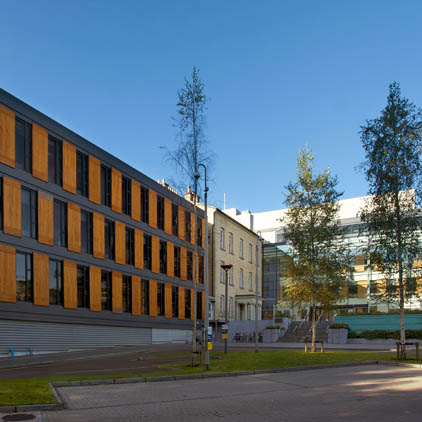
2005 Move to Brookfield Health Sciences Complex
The School of Medicine moves to the new Brookfield Health Sciences Complex. ... Read more
2005 Move to Brookfield Health Sciences Complex
The School of Medicine moves to the new Brookfield Health Sciences Complex.
2010 - 2019 The 2010's

2011 New Western Gateway Building
In September 2011, the Department of Anatomy relocates to state-of-the-art facilities in the new Western Gateway Building. ... Read more
2011 New Western Gateway Building
In September 2011, the Department of Anatomy relocates to state-of-the-art facilities in the new Western Gateway Building. The move is the end of an era for the Clarendon/Medical/Windle Building.
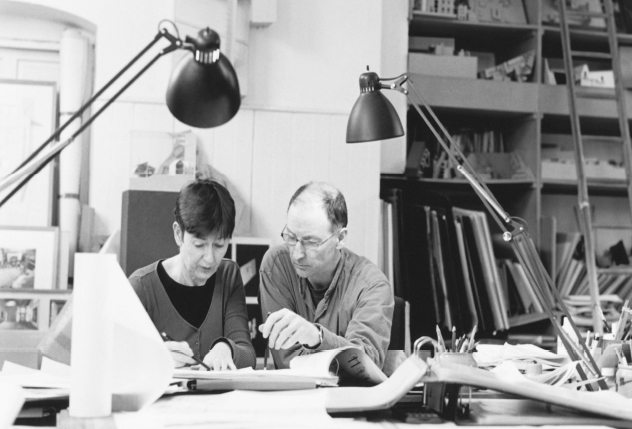
2014 Architects appointed
Award-winning architects O’Donnell + Tuomey are appointed to design a brand new student building on the site of the Windle Building. ... Read more
2014 Architects appointed
Architects O’Donnell + Tuomey were appointed to design a brand new student building, as laid out in the University Strategic Plan, which aims to deliver “research-inspired teaching and learning with a world-class student experience”.
O’Donnell + Tuomey are a team of internationally-renowned architects who have previously worked on the Lewis Glucksman Gallery, UCC and the London School of Economics Student Centre. They were recently awarded the Royal Gold Medal, architecture’s highest award, in recognition of their lifetime’s work as a “tour de force in Irish and British architecture”.
1980 - 1989 The 1980's

1982 Medical library relocates to the new building
With the opening of the Boole Library, the medical library relocates to the new building. ... Read more
1982 Medical library relocates to the new building
With the opening of the Boole Library, the medical library relocates to the new building. This frees up space for a modern mortuary facility and a new dissecting room to the north end of the medical building on the upper floor of the former museum.
2010 - 2019 The 2010's

2015 Design Process and Consultation
A project structure was established to ensure a wide scope of collaboration and consultation. ... Read more
2015 Design Process and Consultation
Following the appointment of the architects, a project structure was established to ensure a wide scope of collaboration and consultation. Working groups were established to represent a number of different stakeholders throughout the university community.
These working groups allowed for consultation with a large number of students, staff and other stakeholders across the university. This was filtered through an overall project working group that drove the project during this period.
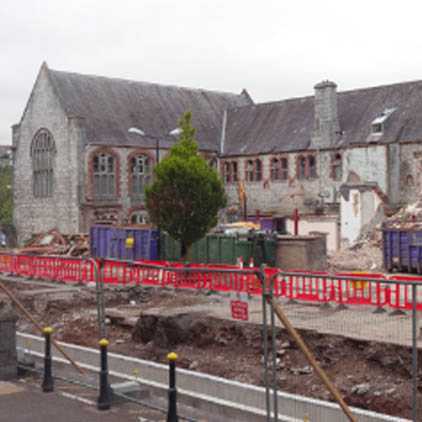
2016 Enabling works & construction
Work begins on the project to prepare the site for construction, including removing extensions to the back of the building and ensuring the preservation of the original structure. ... Read more
2016 Enabling works & construction
Enabling works for the project will prepare the site for construction. This involves removing extensions to the back of the building and ensuring that the current Windle Building is conserved during the construction project.
Construction works will take place across the next few years, with the aim of opening the building for staff, students and visitors in the 2019/2020 academic year.
2016 Work begins on the new Hub.
The award-winning architects in O’Donnell-Tuomey drew-up a plan that would combine the historical significance of the Windle and modern design elements to create an amazing state-of-the-art building for new generations of students & staff.
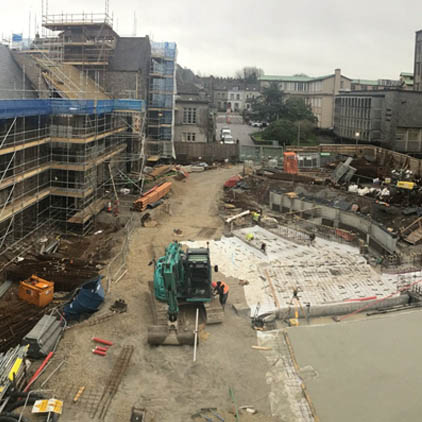
2017 Hub construction starts
In August 2017 construction on the Hub site at the Windle Building commenced. ... Read more
2017 Hub construction starts
In August 2017 construction on the Hub site at the Windle Building commenced.
2020 - 2029 The 2020's
2020 Project Completion
The Hub Project is expected to be completed in 2020. The Hub is a five-storey, technology-rich building for staff, students and visitors to the university. The building will be the home of student clubs, societies, student-led media, UCC 98.3fm along with student services and a wide range of activities.
The building will be open to students to use as study spaces, pop-up locations for events or whatever they can think of! The Hub Project will change how we, as a university, approach teaching and learning and will be at the forefront of implementing innovative teaching practices.
History of the Hub
A building first appeared on the site of the new Hub in 1850 when Lord Clarendon, the then-Lord Lieutenant of Ireland, made a donation to the then-Queen’s College Cork to construct a new medical building. This building, known as the Clarendon, was designed by Thomas Deane and Benjamin Woodward, the same architects behind the college’s iconic quadrangle. The medical building was mentioned in James Joyce’s seminal 1916 novel ‘A Portrait of the Artist as a Young Man’, as Joyce’s father studied in the building.
Over the next thirty years various additions were made to the structure, including a new dissecting room and a museum, though by the 1950s the gallery was removed from the museum building and the overall building was renamed to honour former Doctor and President of UCC Bertram Windle. Over the next 30 years various renovations were undertaken, and the anatomy department took more focus within the building, most notably a modern mortuary facility & a new dissecting room taking the space vacated by the medical library’s move to the Boole Library in 1982.
The 2000s marked the beginning of the end for the Windle as it was: The School of Medicine moved to the newly constructed Brookfield Health Sciences Building in 2005, and in 2011 the Department of Anatomy moved to the Western Gateway Building. The Windle Building, listed on the National Inventory of Architectural Heritage, now lay mostly empty.
In 2016 work began on the new Student Hub. The award-winning architects in O’Donnell-Tuomey drew-up a plan that would combine the historical significance of the Windle and modern design elements to create an amazing state-of-the-art building for generations of students & staff.
The old building is remembered in the new Hub, as the walkway between the Main Quad and the Kane Building is named 'The Windle Way' in honour of both the former President of the College & the building that bore his name.


