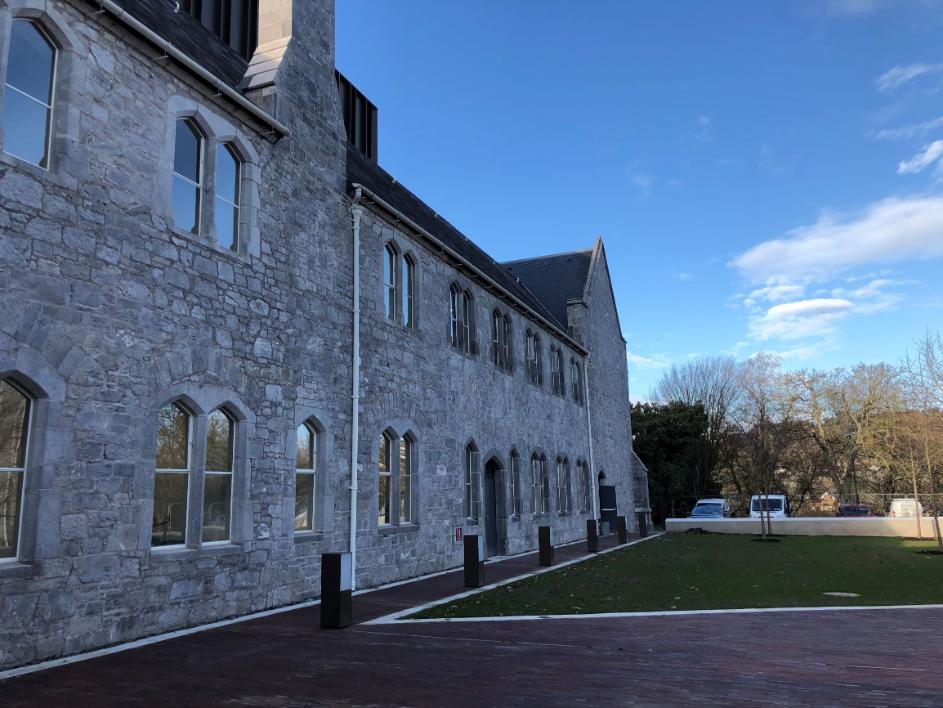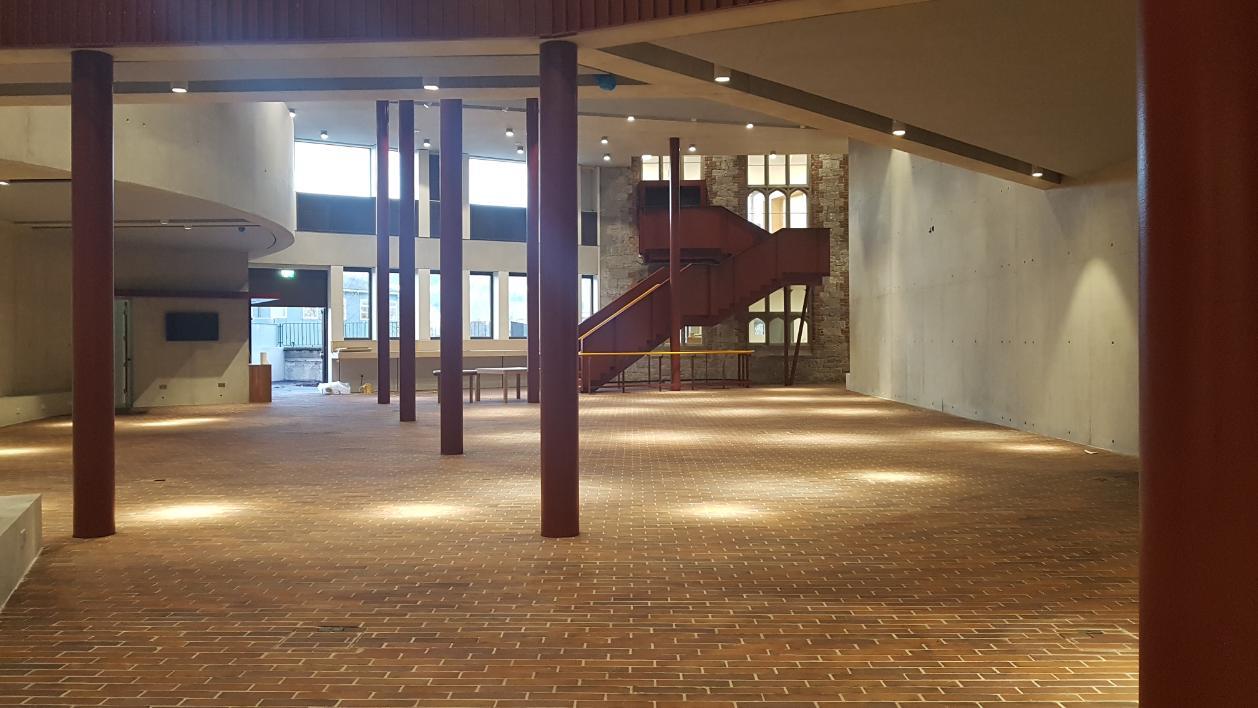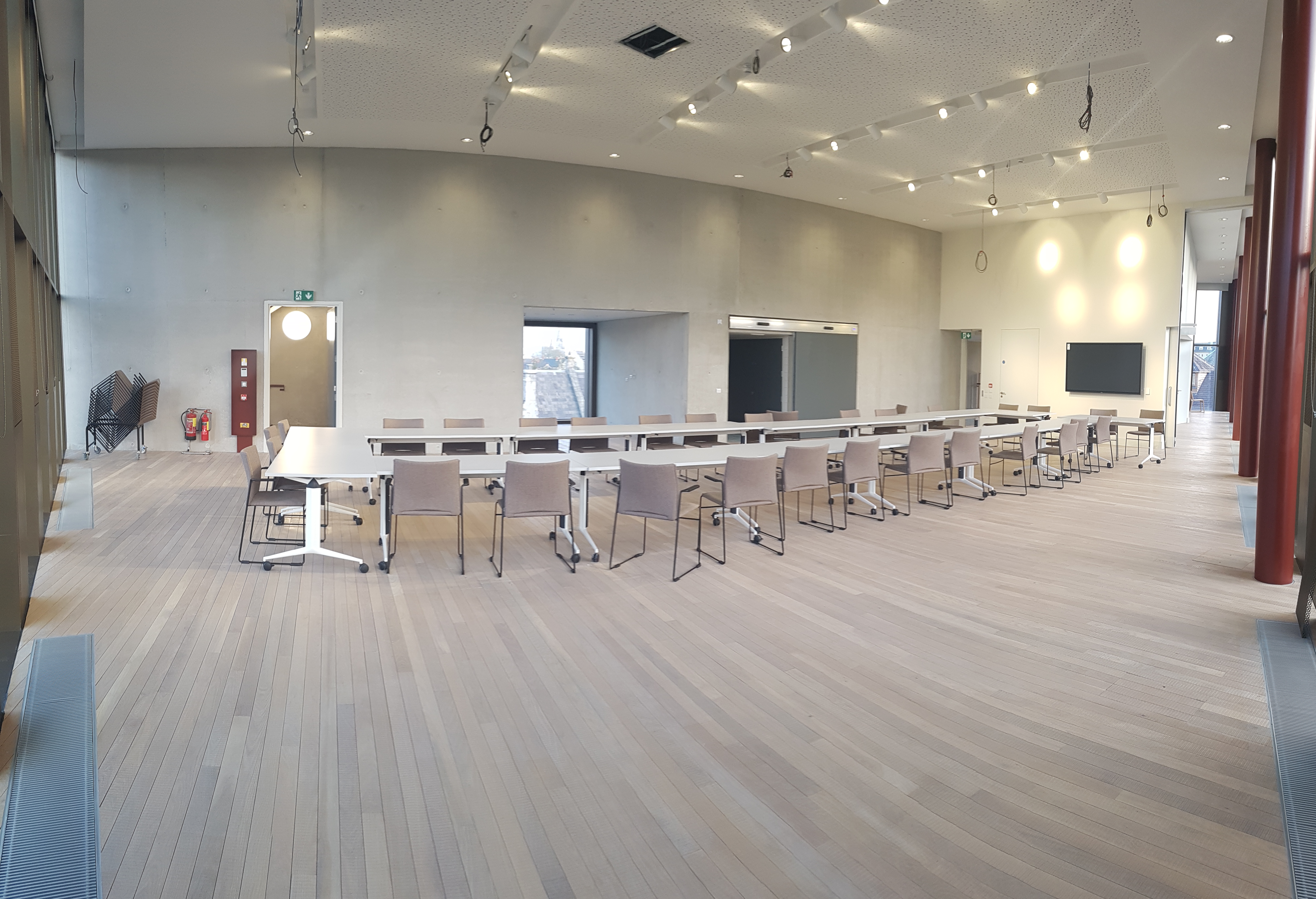The HUB


Description
The University developed the Hub in the centre of the campus by extending and conserving the historic Windle (medical) Building. Located at the heart of the University, the Hub is at the centre of UCC's commitment to delivering a world class student experience. By bringing together previously dispersed and unconnected activities and programmes, the Hub provides space within which more of our students can take part in activities that impact significantly on their retention, progression, success and employability.
The c. 4,000m2 Hub was completed in late 2019 and occupied in January 2020. It houses a range of activities and services providing opportunities for all UCC students to become independent thinkers ready for the challenges of the 21st century - part of a diverse and globally-oriented academic community, 'world ready and work ready'.
Project Team
Tim Cronin, Capital Projects Officer, UCC.
Tim O'Riordan, Project Manager, Capital Projects, UCC.
Design Team
|
O’Donnell + Tuomey Architects |
|
Jack Coughlan Associates |
|
Horgan Lynch |
|
RPS Group |
|
AECOM |
|
Linesight |
Main Contractor
- J. J. Rhatigan
Update
The Hub was completed in late 2019 and was occupied in January 2020.
For more information please contact Tim Cronin, Capital Projects Officer @ tim.cronin@ucc.ie

