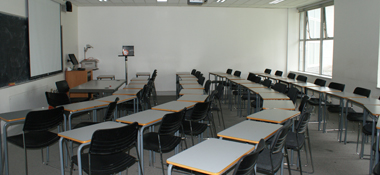- Event Services
- Event Proposal Form
- Meet the Team
- UCC Venues
- Main Quad
- The Hub
- Devere Hall
- Lewis Glucksman Gallery
- O’Rahilly Building
- Boole Theatre Complex
- Kane and Engineering Buildings
- Áras na Laoi
- Food Science and Cavanagh Pharmacy
- Western Gateway Building
- Brookfield Science Building
- Western Road
- Campus East
- Cork Opera House
- College Road
- North Mall Campus
- Connolly Building
- Visitor Info
- Online Conferencing
O’Rahilly Building
| View 3rd Floor Plan
|
|
|
Room 101Capacity – 42 |
|
|
Room 123Capacity – 50 |
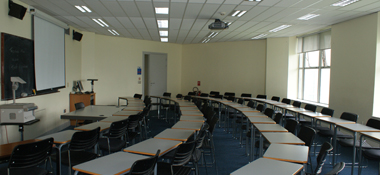 |
|
Room 132Capacity – 44 |
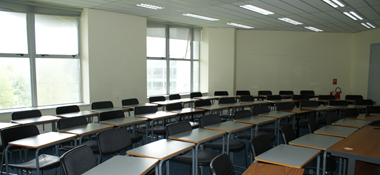 |
|
Room 137Capacity – 11 |
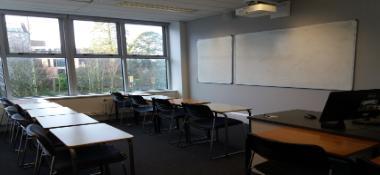 |
|
Room 144Capacity – 17 |
144 Floor Plan | 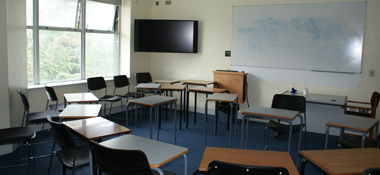 |
Room 145Capacity – 23 |
145 Floor Plan |  |
Room 156Capacity – 50 |
156 Floor Plan | 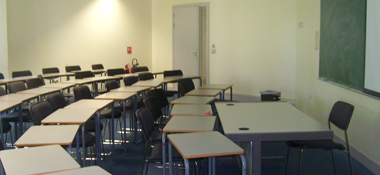 |
Room 185Capacity – 15 |
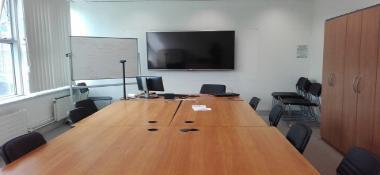 |
|
Room 201Capacity – 22 |
 |
|
Room 202Capacity – 36 |
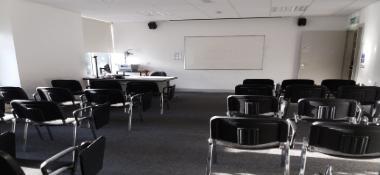 |
|
Room 203Capacity – 31 |
 |
|
Room 212Capacity – 60 |
212 Floor Plan | 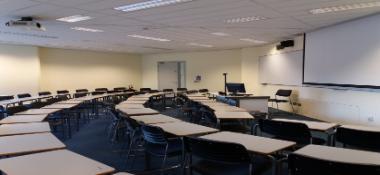 |
Room 244Capacity – 29 |
244 Floor Plan | 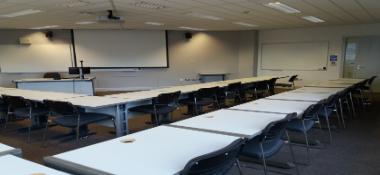 |
Room 255Capacity – 33 |
255 Floor Plan | 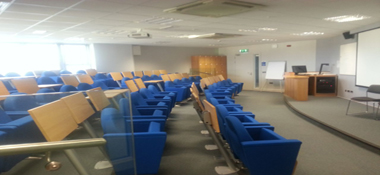 |
Room 326Capacity – 20 |
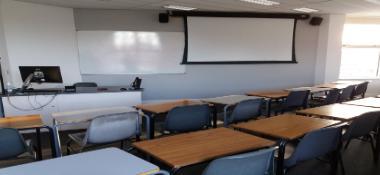 |
|
Room G20Capacity – 25 |
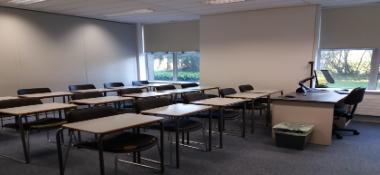 |
|
Room G30Capacity – 18 |
 |
|
Room G38Capacity – 22 |
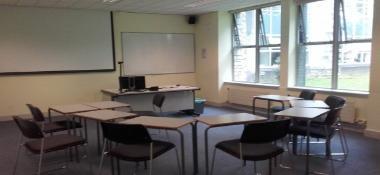 |
|
Room G39Capacity – 15 |
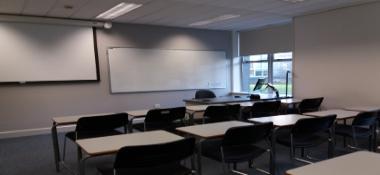 |
|
Room G40Capacity – 22 |
 |
|
Room G41Capacity – 22 |
 |
|
Room G42 NorthCapacity – 20 |
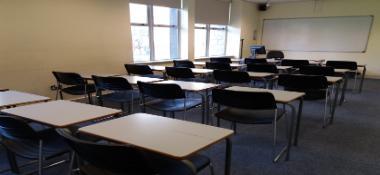 |
|
Room G42 SouthCapacity – 15 |
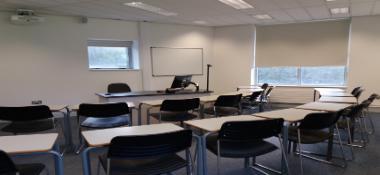 |
|
Room G46Capacity – 20 |
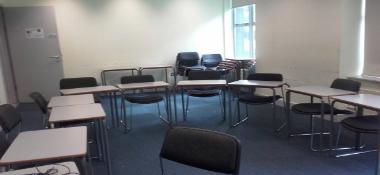 |


