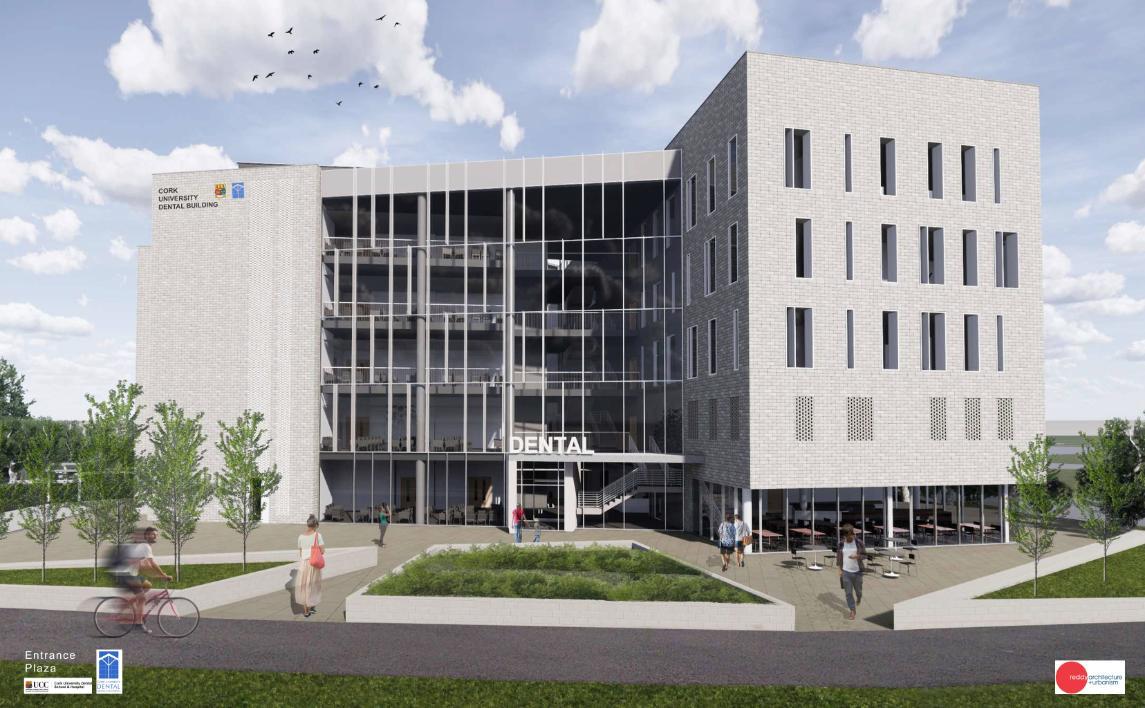
Project Description
A new dental school and hospital is proposed to facilitate the future needs of the Cork University Dental School and Hospital (CUDSH) to provide capacity for increased student numbers. The University Strategic Plan 2023 – 2028 has identified the construction and commissioning of a new Dental School as a priority project as part of an overall capital development programme. The new facility will ensure sustainability of the school for the future.
The ambition is that the building will provide a welcoming and comfortable experience for patients, a creative learning environment for students, and a positive working environment for staff. The project is designed to provide dental health services and clinical teaching spaces for dental students, along with education and support facilities, research laboratories, and innovation spaces. The five-storey dental hospital will have research and innovation facilities, a central sterile services department, roof-top plant enclosure, and support service areas and will be served by a new roads network.
Project Team
Tim Cronin, Capital Projects Officer, UCC.
Tim O'Riordan, Project Manager, Capital Projects Office, UCC.
Design Team
|
Reddy Architecture & Urbanism with HOK Architects |
|
Punch Consulting Engineers |
|
O’Connor Sutton Cronin |
|
AECOM |
|
Reddy Architecture & Urbanism |
|
JGA |
Update
Planning permission for the construction of a new dental school and hospital, c. 8,710m², in the Cork Science & Innovation Park, at Curraheen was granted in mid-2019. The Covid-19 pandemic has resulted in a delay to the tendering and construction of the development.
Buildings and Estates Office
Foirgnimh agus Eastáit
Contact us
Log a service ticket using the link below,
